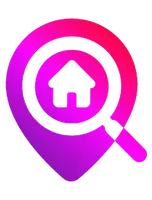
4 Beds
4 Baths
4 Beds
4 Baths
Key Details
Property Type Single Family Home
Sub Type Detached
Listing Status Active
Purchase Type For Sale
Approx. Sqft 2500-3000
Subdivision Buttonville
MLS Listing ID N12385836
Style 2-Storey
Bedrooms 4
Annual Tax Amount $7,349
Tax Year 2025
Property Sub-Type Detached
Property Description
Location
Province ON
County York
Community Buttonville
Area York
Rooms
Family Room Yes
Basement Finished
Kitchen 2
Interior
Interior Features Auto Garage Door Remote, Carpet Free, Storage
Cooling Central Air
Fireplaces Type Natural Gas
Fireplace Yes
Heat Source Gas
Exterior
Exterior Feature Porch
Parking Features Private Double
Garage Spaces 2.0
Pool Inground, Outdoor, Salt
Roof Type Asphalt Shingle
Lot Frontage 35.89
Lot Depth 110.28
Total Parking Spaces 6
Building
Unit Features Cul de Sac/Dead End,Fenced Yard,Park,Place Of Worship,Public Transit,School
Foundation Other

"My job is to find and attract mastery-based agents to the office, protect the culture, and make sure everyone is happy! "






