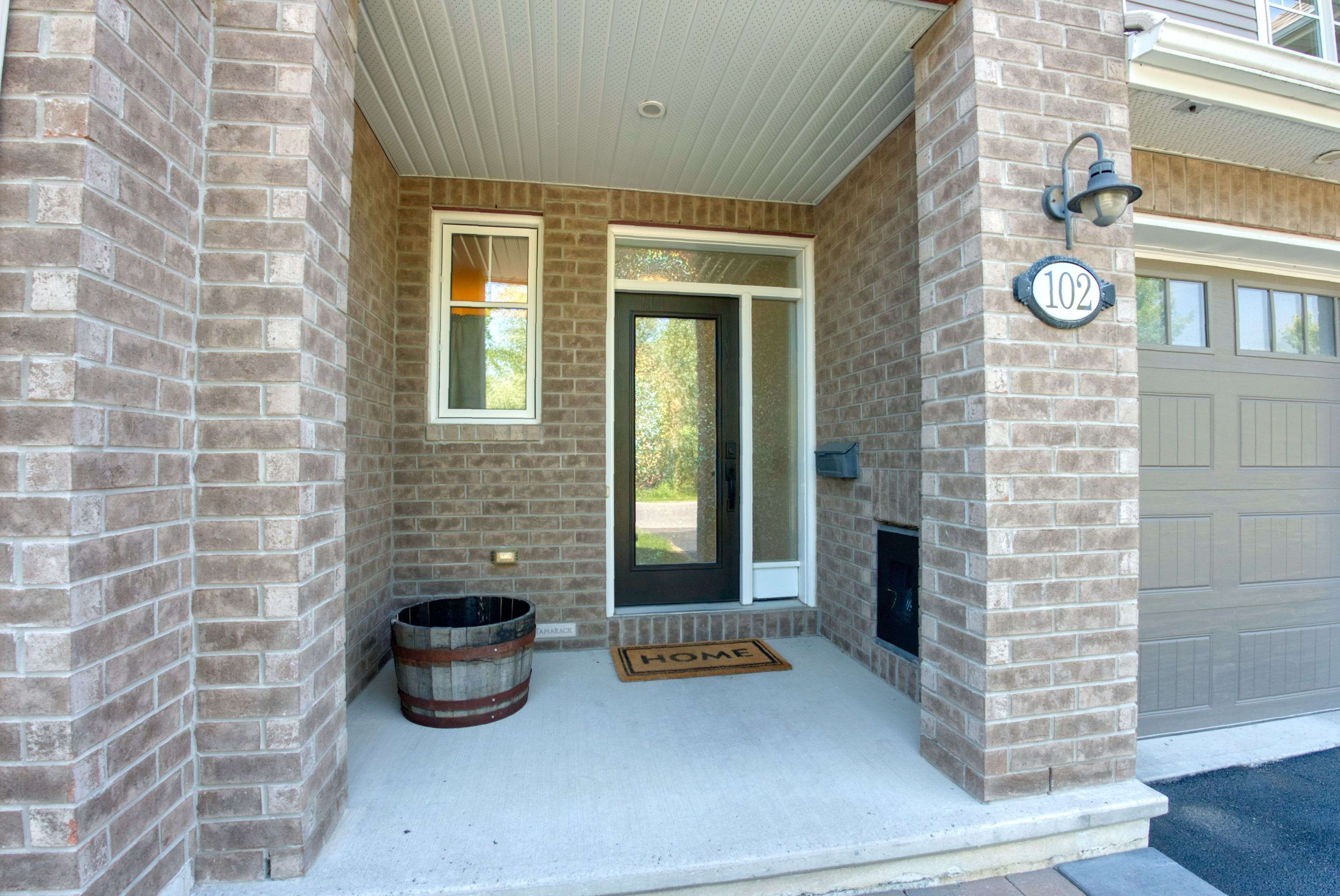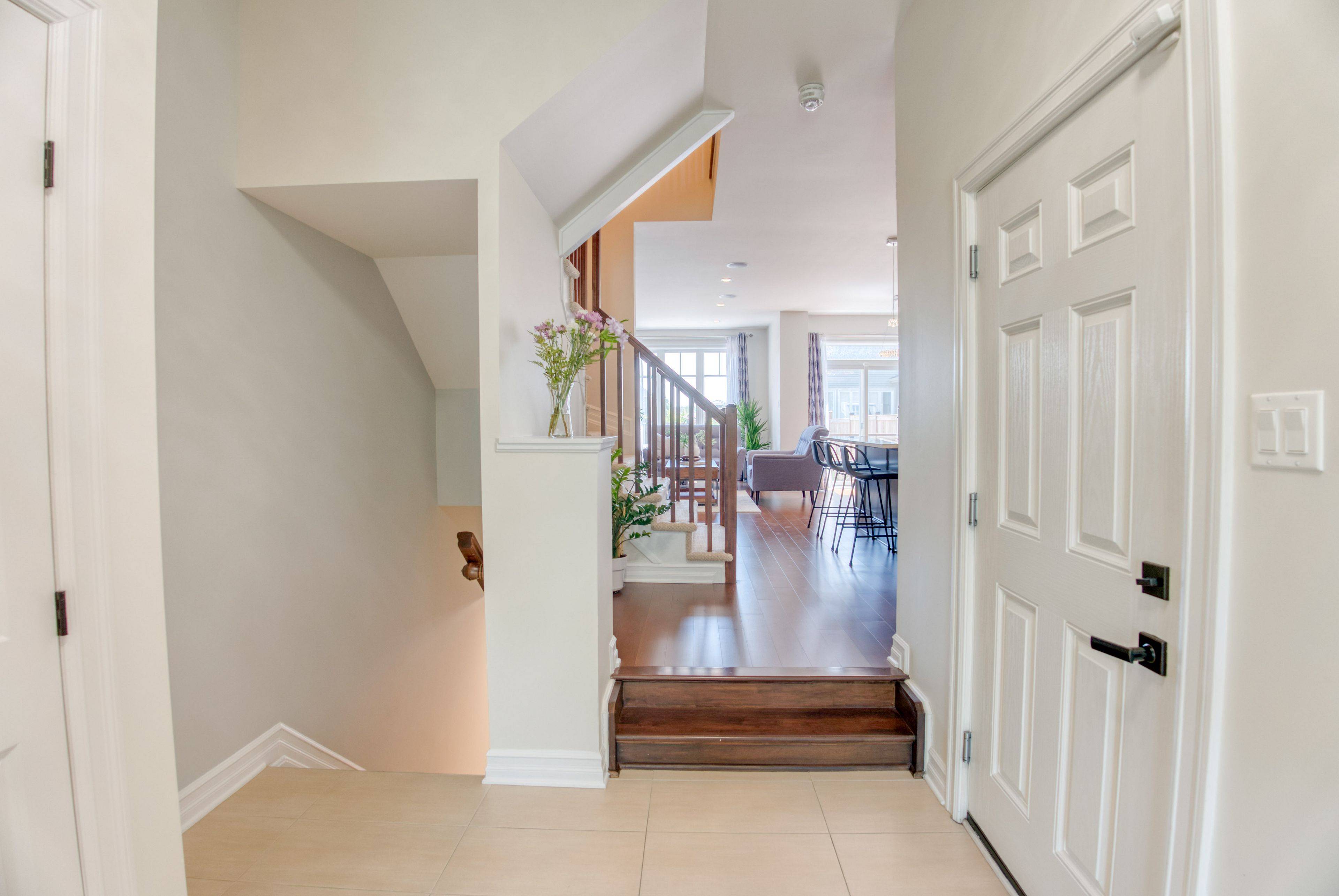$685,000
$689,000
0.6%For more information regarding the value of a property, please contact us for a free consultation.
3 Beds
3 Baths
SOLD DATE : 06/06/2025
Key Details
Sold Price $685,000
Property Type Other Types
Sub Type Att/Row/Townhouse
Listing Status Sold
Purchase Type For Sale
Approx. Sqft 1500-2000
Subdivision 2605 - Blossom Park/Kemp Park/Findlay Creek
MLS Listing ID X12184718
Sold Date 06/06/25
Style 2-Storey
Bedrooms 3
Building Age 6-15
Annual Tax Amount $4,281
Tax Year 2024
Property Sub-Type Att/Row/Townhouse
Property Description
Welcome to 102 Helen Rapp Way, an immaculate former model home by Tamarack Homes with NO FRONT NEIGHBOURS and just steps from the Findlay Creek Boardwalk/serene protected wetlands! Inside the popular Eaton II model, you'll be wowed by the show-stopping kitchen featuring ceiling-height cabinetry, built-in wine storage, glass-front uppers, accent lighting, timeless moody tones, quartz counters, a pantry, and an island with a breakfast bar. The open-concept main level is both stylish and functional, with hardwood floors throughout, a cozy corner gas fireplace in the living room, and a bright dining area overlooking the fenced backyard and patio; perfect for summer BBQs. Upstairs, you'll find three spacious bedrooms, including a gorgeous primary suite complete with a 4-piece Ensuite (featuring a soaker tub, quartz counters, and separate glass shower), a walk-in closet, a beautifully appointed main bath, and a convenient laundry room. The finished basement adds valuable extra living space with a second gas fireplace in the family room, a large window for natural light, and plenty of additional storage. Set across from a tranquil protected treed area, this home offers peaceful views, stunning curb appeal, and is truly move-in ready. The street also has a great vibe, with welcoming neighbours who help make this house feel like home the moment you arrive. All of this in the fast-growing, family-friendly community of Findlay Creek, known for its parks, top-rated schools, local shops, and strong community feel...perfect for families and commuters alike!
Location
Province ON
County Ottawa
Community 2605 - Blossom Park/Kemp Park/Findlay Creek
Area Ottawa
Rooms
Family Room Yes
Basement Finished, Full
Kitchen 1
Interior
Interior Features Auto Garage Door Remote
Cooling Central Air
Fireplaces Number 2
Fireplaces Type Natural Gas, Living Room, Rec Room
Exterior
Exterior Feature Patio
Garage Spaces 1.0
Pool None
View Trees/Woods
Roof Type Asphalt Shingle
Lot Frontage 20.01
Lot Depth 99.67
Total Parking Spaces 3
Building
Foundation Poured Concrete
Others
Senior Community Yes
Read Less Info
Want to know what your home might be worth? Contact us for a FREE valuation!

Our team is ready to help you sell your home for the highest possible price ASAP
"My job is to find and attract mastery-based agents to the office, protect the culture, and make sure everyone is happy! "






