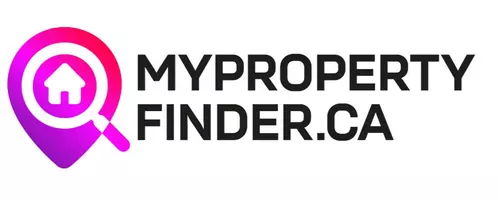$490,000
$519,000
5.6%For more information regarding the value of a property, please contact us for a free consultation.
485 Richmond RD #1102 Carlingwood - Westboro And Area, ON K2A 3W9
1 Bed
1 Bath
Key Details
Sold Price $490,000
Property Type Condo
Sub Type Condo Apartment
Listing Status Sold
Purchase Type For Sale
Approx. Sqft 700-799
Subdivision 5102 - Westboro West
MLS Listing ID X12141870
Sold Date 06/05/25
Style Apartment
Bedrooms 1
HOA Fees $602
Building Age 6-10
Annual Tax Amount $4,777
Tax Year 2024
Property Sub-Type Condo Apartment
Property Description
Elevate your lifestyle with this impeccably presented 11th-floor ONE BEDROOM + DEN suite in the heart of coveted Westboro. Enjoy a modern open design with north-west views, including views of the Ottawa River & its stunning sunsets. The 768 sq ft suite features elevated ceilings, hardwood floors, and expansive wall-to-wall windows flooding the space with natural light. Kitchen boasts sleek quartz counters, marble backsplash, stainless steel appliances & cupboards with a white, high-gloss finish. The peninsula offers a 3-person breakfast bar, which seamlessly integrates the living/dining area. The living room has plenty of natural light from the floor-to-ceiling windows and patio doors, connecting to the spacious 74 sq ft private balcony that has decking tiles, suitable for all seasons. Tranquil bedroom with stunning floor-to-ceiling window views and custom blinds, connects to the walk-in closet with built-in shelving. 4-pce bath with granite vanity and tile floor. The den provides a perfect space for a home office or guest room with double-mirrored closet doors. In-suite laundry in a secluded closet. Upperwest's prime location is within steps to greenspace, river pathways, Westboro's vibrant main street with its excellent restaurants, cafes, shops, & a bustling farmers market right across the street. Storage locker and parking space included. Exceptional amenities, including a 5,400 sq ft urban terrace on the sixth floor with a reflective pool, loungers, a fireplace and gas BBQs. Contemporary lounge to entertain, a private dining room with a kitchen, a state-of-the-art fitness facility, bike storage, and a guest suite. Condo Fee includes heating/cooling. Hydro & Water: $70 total per month on average. Building is LEED certified. *Some photos are virtually staged.
Location
Province ON
County Ottawa
Community 5102 - Westboro West
Area Ottawa
Rooms
Family Room No
Basement None
Kitchen 1
Interior
Interior Features Carpet Free, Storage Area Lockers
Cooling Central Air
Laundry In-Suite Laundry, Laundry Closet
Exterior
Parking Features Underground, Inside Entry
Garage Spaces 1.0
Amenities Available Bike Storage, Community BBQ, Gym, Recreation Room, Elevator, Party Room/Meeting Room
View City, River
Exposure North West
Total Parking Spaces 1
Balcony Open
Building
Foundation Poured Concrete
Locker Owned
Others
Senior Community Yes
Pets Allowed Restricted
Read Less
Want to know what your home might be worth? Contact us for a FREE valuation!

Our team is ready to help you sell your home for the highest possible price ASAP






