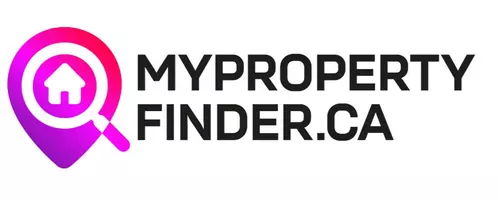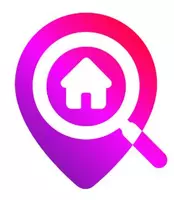$1,510,000
$1,600,000
5.6%For more information regarding the value of a property, please contact us for a free consultation.
61 Spinland ST Caledon, ON L7C 4K5
6 Beds
5 Baths
Key Details
Sold Price $1,510,000
Property Type Single Family Home
Sub Type Detached
Listing Status Sold
Purchase Type For Sale
Approx. Sqft 3000-3500
Subdivision Rural Caledon
MLS Listing ID W12161746
Sold Date 06/05/25
Style 2-Storey
Bedrooms 6
Annual Tax Amount $7,511
Tax Year 2024
Property Sub-Type Detached
Property Description
Your Perfect True Multi-Generational North East Facing Home is Here at 61 Spinland St in South after caledon Trails. Featuring 4500 Sq Ft magnificent Living Space( 3180 + 1320 Sq Ft Basement Features 2 BEDROOM LEGAL BASEMENT DWELLING & Separate Media/Games/Rec Room + Storage for Owner's Use), This 4+2 Bed, 5bath home seamlessly blends luxury, comfort, elegance and convenience. . Step inside to be greeted by the welcoming foyer, hardwood floors throughout &airy ambiance of 9 ft-high ceilings that create a sense of openness and abundance of natural light throughout the home. Designated Living Room can be used as a Home Office or Bedroom for Elderly Parents. Open Concept Dining Room, overlooks family room with cozy Gas Fireplace &Grand Eat-In Kitchen, is ideal for entertaining family & friends. A Chef's dream kitchen with wall-to-wall cabinets, brand-new Fridge & Stove features ample counter space, storage space and an eat-in breakfast area that opens to the patio space outdoors. Sitting Room & Spa-Inspired Ensuite bath in Principal Room is ideal to unwind after a busy day. 2nd Bedroom with ensuite bath,3rd/4th Bed with Jack-n-Jill bath. Decent-sized mud Room with Walk-In Storage Closet. Close Proximity to Hwy 410.
Location
Province ON
County Peel
Community Rural Caledon
Area Peel
Zoning R2-614
Rooms
Family Room Yes
Basement Separate Entrance, Finished
Kitchen 2
Separate Den/Office 2
Interior
Interior Features Other
Cooling Central Air
Fireplaces Type Family Room
Exterior
Parking Features Private Double
Garage Spaces 2.0
Pool None
Roof Type Asphalt Shingle
Lot Frontage 42.85
Lot Depth 98.55
Total Parking Spaces 4
Building
Foundation Poured Concrete
Others
Senior Community Yes
Read Less
Want to know what your home might be worth? Contact us for a FREE valuation!

Our team is ready to help you sell your home for the highest possible price ASAP






