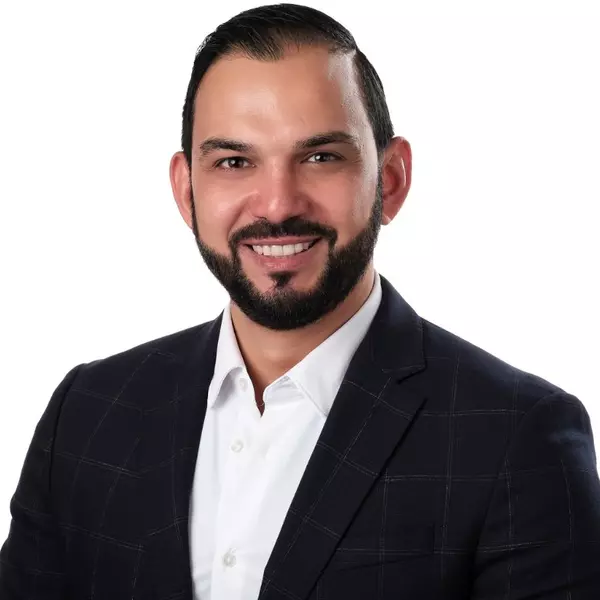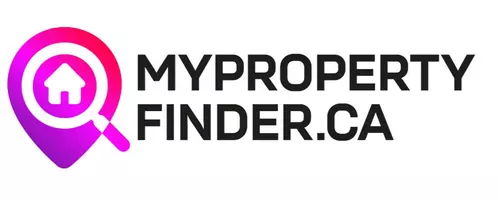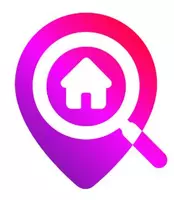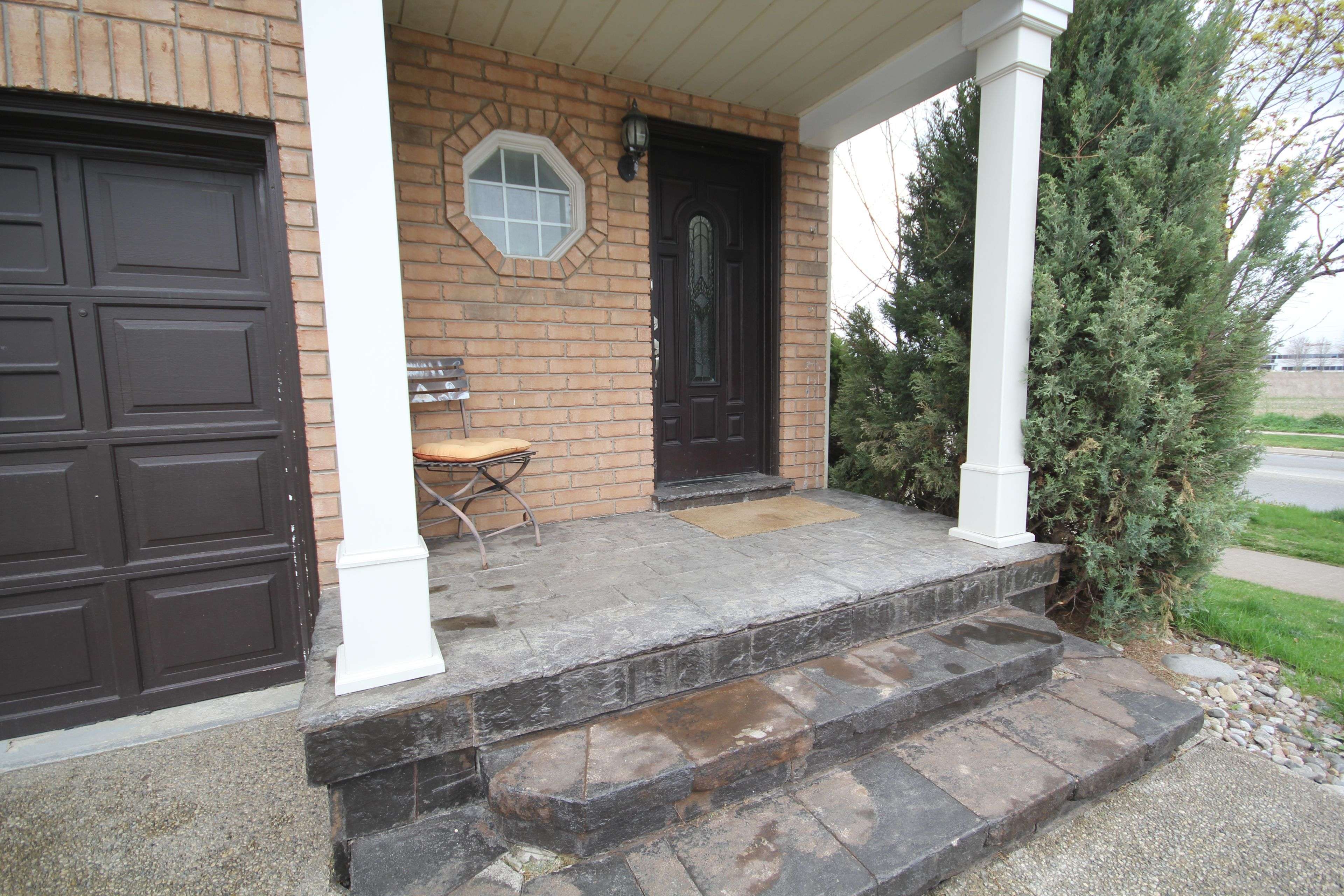$885,000
$899,000
1.6%For more information regarding the value of a property, please contact us for a free consultation.
5102 Thornburn DR Burlington, ON L7L 6K2
3 Beds
3 Baths
Key Details
Sold Price $885,000
Property Type Multi-Family
Sub Type Semi-Detached
Listing Status Sold
Purchase Type For Sale
Approx. Sqft 1100-1500
Subdivision Uptown
MLS Listing ID W12145814
Sold Date 06/05/25
Style 2-Storey
Bedrooms 3
Annual Tax Amount $4,177
Tax Year 2024
Property Sub-Type Semi-Detached
Property Description
Beautiful 3 Bedroom Semi-Detached Home In Sought After Appleby Community. Stunning Curb Appeal W/Textured Concrete 2 Car Driveway, Spacious Balcony, Gorgeous Open Concept Modern Kitchen S/S Appliances, Island, Pot Lights & Quartz Counter Tops. Fully Fenced Private Backyard W/ Garden Shed And Pergola. Master Bedroom W/Ensuite & Walk-In Closet. Lower Level Recreation Room. Close To Schools, Parks, Shops, Go Station And More.
Location
Province ON
County Halton
Community Uptown
Area Halton
Zoning URM
Rooms
Family Room No
Basement Finished, Full
Kitchen 1
Interior
Interior Features Water Meter
Cooling Central Air
Exterior
Exterior Feature Patio
Parking Features Private Double
Garage Spaces 1.0
Pool None
Roof Type Asphalt Shingle
Lot Frontage 27.56
Lot Depth 109.91
Total Parking Spaces 3
Building
Foundation Poured Concrete
Others
Senior Community Yes
ParcelsYN No
Read Less
Want to know what your home might be worth? Contact us for a FREE valuation!

Our team is ready to help you sell your home for the highest possible price ASAP






