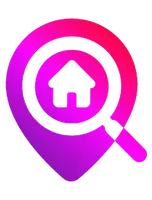$714,500
$729,900
2.1%For more information regarding the value of a property, please contact us for a free consultation.
4 Beds
3 Baths
0.5 Acres Lot
SOLD DATE : 06/04/2025
Key Details
Sold Price $714,500
Property Type Other Types
Sub Type Detached
Listing Status Sold
Purchase Type For Sale
Approx. Sqft 1500-2000
Subdivision Rural Bayham
MLS Listing ID X12110339
Sold Date 06/04/25
Style 2-Storey
Bedrooms 4
Building Age 100+
Annual Tax Amount $3,024
Tax Year 2024
Lot Size 0.500 Acres
Property Sub-Type Detached
Property Description
Discover the charm of this spacious 2.5-story all-brick century home on a lush 0.8 acre treed lot in the quaint village of Corinth, Aylmer. This well maintained property offers 4 bedrooms and blends classic character with modern amenities. Highlights include a contemporary updated kitchen, updated bathrooms, living room features an antique electric fireplace and refinished hardwood floors and accent pot lights. Partially finished lower level ,newly paint , has a separate walk-out entry, fully foam insulated, , ideal for an in-law suite or bachelor setup, prewired for kitchen. A unique opportunity in a friendly, small-town community! Additional features include a triple car garage with a new driveway, a new drilled well approx 60ft deep with a 12 gallon per minute flow, a UV water filtration system (2021), 2 sump pumps, a new greenhouse (2021) and a drip irrigation system on a timer (2021). Too many features to list.
Location
Province ON
County Elgin
Community Rural Bayham
Area Elgin
Zoning RES
Rooms
Family Room Yes
Basement Walk-Up, Partially Finished
Kitchen 1
Interior
Interior Features In-Law Capability, Sewage Pump, Sump Pump, Water Heater Owned, Water Purifier
Cooling Central Air
Exterior
Parking Features Private
Garage Spaces 3.0
Pool None
Roof Type Metal
Lot Frontage 169.0
Lot Depth 200.52
Total Parking Spaces 9
Building
Foundation Stone
Others
Senior Community Yes
Read Less Info
Want to know what your home might be worth? Contact us for a FREE valuation!

Our team is ready to help you sell your home for the highest possible price ASAP
"My job is to find and attract mastery-based agents to the office, protect the culture, and make sure everyone is happy! "






