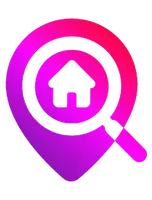$770,000
$798,800
3.6%For more information regarding the value of a property, please contact us for a free consultation.
3 Beds
1 Bath
SOLD DATE : 06/04/2025
Key Details
Sold Price $770,000
Property Type Other Types
Sub Type Detached
Listing Status Sold
Purchase Type For Sale
Approx. Sqft 700-1100
Subdivision Bradford
MLS Listing ID N12166955
Sold Date 06/04/25
Style Bungalow-Raised
Bedrooms 3
Annual Tax Amount $3,881
Tax Year 2024
Property Sub-Type Detached
Property Description
Perfect 3 Bedroom & 1 Bathroom Bungalow * All Brick Exterior * In Bradford's Family Friendly Neighborhood * Premium 50ft X 100ft Lot Size * Fully Fenced & Large Backyard * Perfect For Family Entertainment * Spacious Family Room w/ Expansive Window Overlooking Front Yard * Easy To Furnish Functional Floor Plan * Large Kitchen & Breakfast Area * White Cabinets * Stainless Steel Appliances * Large Kitchen Tiles * Window Over Sink & Ample Cabinet Space * Primary Bedroom w/ Smooth Ceiling, Large Window & Closet Space * All Good Sized Bedrooms W/ Smooth Ceiling, Laminate Floors & Window * Full 4pc Bathroom W/ Modern Vanity * Multi-Functional Rec Area In Basement * Large Windows * Direct Access To Garage Door * Must See! Don't Miss **EXTRAS** *Carrier Brand Name Gas Furnace & AC * Insulated Garage Door * Perfect For First Time Buyers * Skip The Condos & Townhomes * Contractors * Investors * Close To All Shops On Holland St * Minutes To HWY 400 & The GO * Close To Parks, Schools, & Entertainment *
Location
Province ON
County Simcoe
Community Bradford
Area Simcoe
Rooms
Family Room Yes
Basement Separate Entrance, Finished
Kitchen 1
Interior
Interior Features Primary Bedroom - Main Floor
Cooling Central Air
Exterior
Parking Features Private
Garage Spaces 1.0
Pool None
Roof Type Shingles
Lot Frontage 50.0
Lot Depth 100.0
Total Parking Spaces 3
Building
Foundation Concrete Block
Others
Senior Community Yes
Read Less Info
Want to know what your home might be worth? Contact us for a FREE valuation!

Our team is ready to help you sell your home for the highest possible price ASAP
"My job is to find and attract mastery-based agents to the office, protect the culture, and make sure everyone is happy! "






