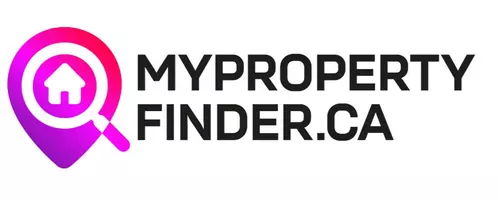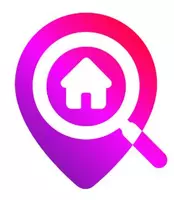$150,000
$164,900
9.0%For more information regarding the value of a property, please contact us for a free consultation.
462 D'iberville AVE Iroquois Falls, ON P0K 1E0
2 Beds
2 Baths
Key Details
Sold Price $150,000
Property Type Single Family Home
Sub Type Detached
Listing Status Sold
Purchase Type For Sale
Approx. Sqft 1100-1500
Subdivision Iroquois Falls
MLS Listing ID T12111537
Sold Date 06/04/25
Style 1 1/2 Storey
Bedrooms 2
Annual Tax Amount $2,074
Tax Year 2024
Property Sub-Type Detached
Property Description
This 2-Bedroom, 2-Bathroom Detached Home Offers Over 1,200 sqft of Surprisingly Spacious Living. Located Close to Schools And Amenities, It Features An Open Entryway Leading to A Bright Dining Area And A Modern Kitchen With A Dishwasher. Shutters Add Charm To The Entrance, Dining, And Kitchen Spaces. The Main Floor Also Includes A Roomy Living Area, Laundry, And A Convenient Two-Piece Bath. Upstairs, You'll Find Two Well-Sized Bedrooms And A Four-Piece Bathroom With An Oversized Tub. The Partially Finished Basement Offers A Rec Room, Storage, And Space For a Home Office Or Den. Enjoy The Fenced Backyard With A Deck And Patio-Perfect For Relaxing Or Entertaining.
Location
Province ON
County Cochrane
Community Iroquois Falls
Area Cochrane
Rooms
Family Room No
Basement Full
Kitchen 1
Interior
Interior Features Other
Cooling None
Exterior
Garage Spaces 1.0
Pool None
Roof Type Asphalt Shingle
Lot Frontage 39.87
Lot Depth 104.74
Total Parking Spaces 4
Building
Foundation Unknown
Others
Senior Community Yes
Read Less
Want to know what your home might be worth? Contact us for a FREE valuation!

Our team is ready to help you sell your home for the highest possible price ASAP






