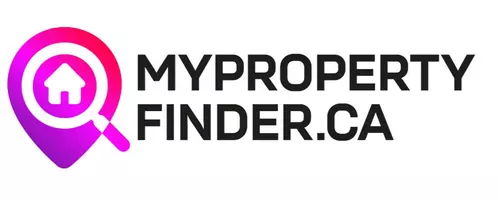$610,000
$599,900
1.7%For more information regarding the value of a property, please contact us for a free consultation.
64 Wellington ST Clarington, ON L1C 1V5
3 Beds
1 Bath
Key Details
Sold Price $610,000
Property Type Multi-Family
Sub Type Semi-Detached
Listing Status Sold
Purchase Type For Sale
Approx. Sqft 1500-2000
Subdivision Bowmanville
MLS Listing ID E12162200
Sold Date 06/04/25
Style 1 1/2 Storey
Bedrooms 3
Building Age 100+
Annual Tax Amount $4,080
Tax Year 2024
Property Sub-Type Semi-Detached
Property Description
Perfect Starter Home in the Heart of Bowmanville! Welcome to this spacious and inviting 3-bedroom semi-detached home .. an ideal opportunity for first-time home buyers! The large, eat-in kitchen features ample cabinetry and generous counter space, perfect for family meals or entertaining guests. Bright and airy, the main floor is filled with natural light thanks to oversized windows in every room. The spacious living room and separate dining area boast stylish dark laminate flooring, creating a warm and modern feel throughout. Upstairs, you'll find three good sized bedrooms and an oversized 4-piece bathroom, plenty of room for a growing family. Outside, enjoy a deep backyard with lots of space for summer gatherings, gardening, or simply relaxing in your own private outdoor area. Functional enclosed front entrance way and single detached garage. Located within walking distance to charming downtown Bowmanville, you'll love being close to local shops, restaurants, and all the amenities this vibrant community has to offer. Don't miss this fantastic opportunity, book your showing today!
Location
Province ON
County Durham
Community Bowmanville
Area Durham
Zoning Residential
Rooms
Family Room No
Basement Partial Basement
Kitchen 1
Interior
Interior Features None
Cooling None
Exterior
Parking Features Private
Garage Spaces 1.0
Pool None
Roof Type Shingles
Lot Frontage 56.42
Lot Depth 165.0
Total Parking Spaces 5
Building
Foundation Unknown
Others
Senior Community Yes
Read Less
Want to know what your home might be worth? Contact us for a FREE valuation!

Our team is ready to help you sell your home for the highest possible price ASAP






