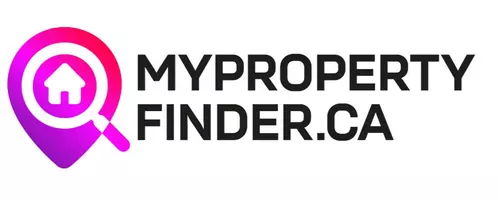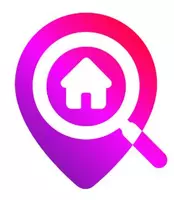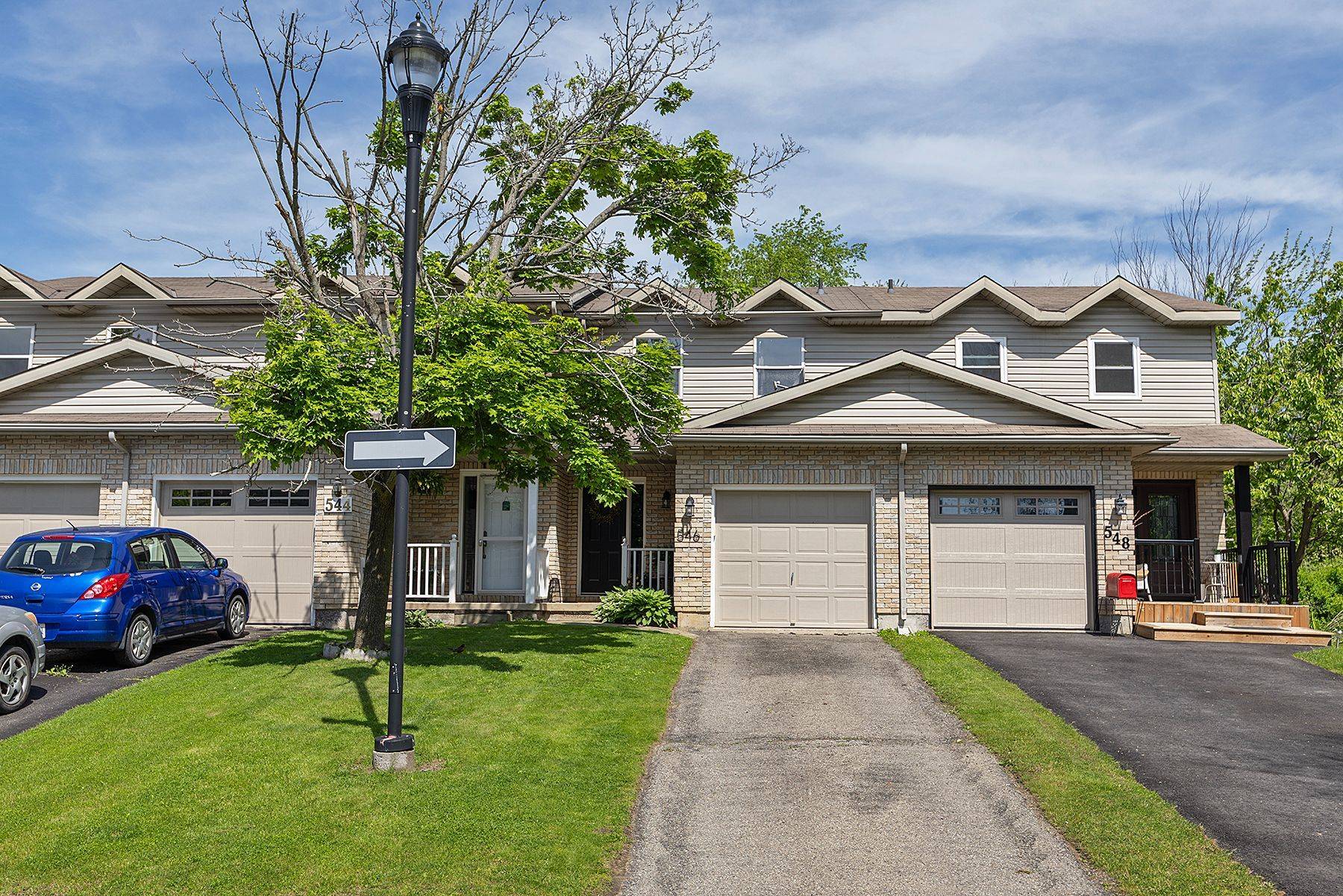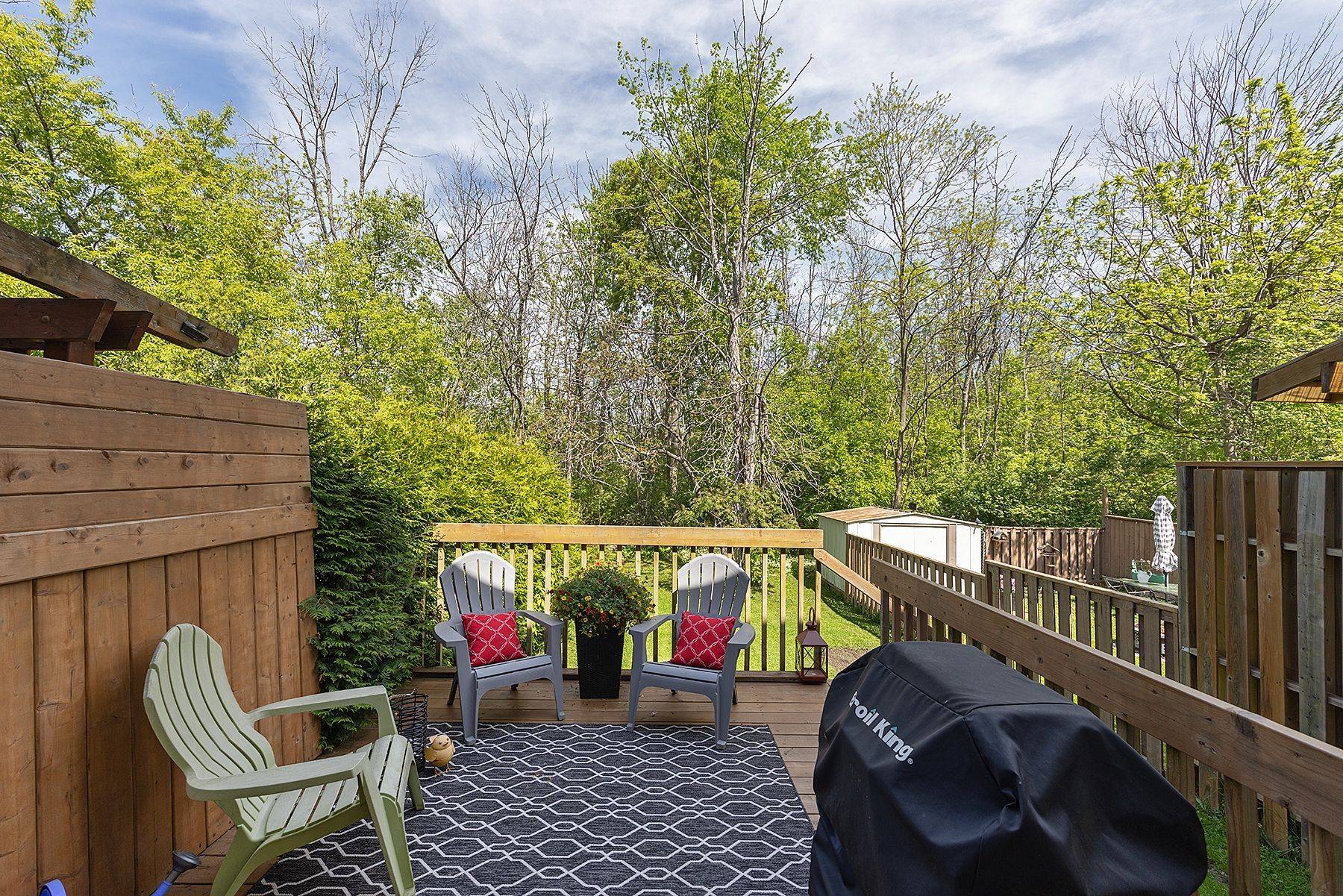$430,000
$419,999
2.4%For more information regarding the value of a property, please contact us for a free consultation.
546 Garden ST Gananoque, ON K7G 3E2
3 Beds
2 Baths
Key Details
Sold Price $430,000
Property Type Condo
Sub Type Att/Row/Townhouse
Listing Status Sold
Purchase Type For Sale
Approx. Sqft 1100-1500
Subdivision 05 - Gananoque
MLS Listing ID X12185710
Sold Date 06/02/25
Style 2-Storey
Bedrooms 3
Annual Tax Amount $3,241
Tax Year 2024
Property Sub-Type Att/Row/Townhouse
Property Description
Beautifully Updated Townhome in the Heart of Gananoque! Welcome to 546 Garden Street a move-in-ready,2-storey townhome ideally situated in a prime central location. This bright and inviting 3-bedroom, 2-bathroom home offers modern updates and a carpet-free interior throughout, making it the perfect blend of comfort and style. The main level features a functional layout with dedicated living, dining, and kitchen spaces. A convenient powder room and patio door walkout to a private back deck add everyday ease and indoor-outdoor flow. The kitchen boasts a breakfast bar and contemporary finishes ideal for both casual meals and entertaining. Upstairs, you'll find three well-sized bedrooms and a beautifully updated full bathroom with stylish fixtures and finishes. A full unfinished basement offers excellent potential for customization create a rec room, home gym, or extra storage to suit your lifestyle. Don't miss this turnkey opportunity in one of Gananoque's most desirable areas close to parks, schools, shopping, and the scenic St. Lawrence River!
Location
Province ON
County Leeds And Grenville
Community 05 - Gananoque
Area Leeds And Grenville
Rooms
Family Room Yes
Basement Full, Unfinished
Kitchen 1
Interior
Interior Features Carpet Free, Central Vacuum
Cooling Central Air
Fireplaces Number 1
Fireplaces Type Electric, Family Room
Exterior
Exterior Feature Deck, Privacy
Parking Features Private
Garage Spaces 1.0
Pool None
Roof Type Asphalt Shingle
Lot Frontage 19.0
Lot Depth 112.1
Total Parking Spaces 3
Building
Foundation Poured Concrete
Others
Senior Community Yes
Security Features Carbon Monoxide Detectors,Smoke Detector
Read Less
Want to know what your home might be worth? Contact us for a FREE valuation!

Our team is ready to help you sell your home for the highest possible price ASAP






