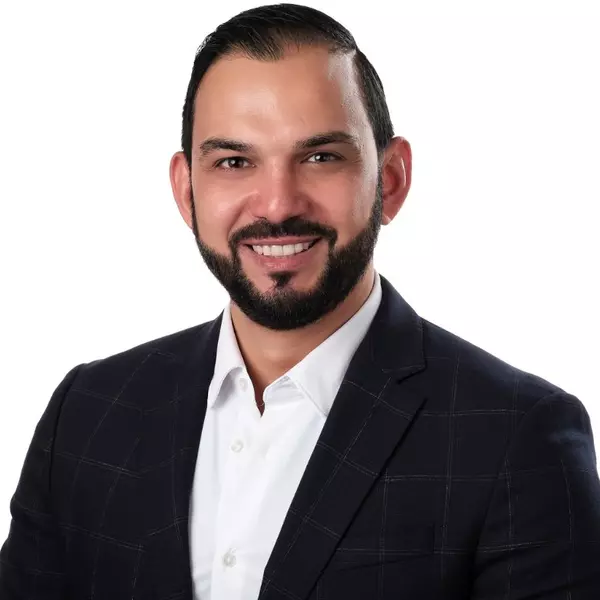$960,000
$949,999
1.1%For more information regarding the value of a property, please contact us for a free consultation.
50 EVELYN ST Brantford, ON N3R 3H1
3 Beds
3 Baths
Key Details
Sold Price $960,000
Property Type Single Family Home
Sub Type Detached
Listing Status Sold
Purchase Type For Sale
Approx. Sqft 1500-2000
MLS Listing ID X12032301
Sold Date 04/17/25
Style Bungalow
Bedrooms 3
Building Age 51-99
Annual Tax Amount $4,091
Tax Year 2024
Property Sub-Type Detached
Property Description
Welcome to your dream home in a sought-after, mature neighborhood! This stunning, carpet-free bungalow offers ample space for the whole family on a sprawling -acre, pool-sized lot. With 3 bedrooms, 2.5 updated bathrooms, & numerous upgrades, this home is one of kind. Step into the spacious foyer, featuring a double entry closet & access to the oversized heated garage with commercial-grade epoxy flooring. Hardwood flooring flows throughout the main level, adding charm. The open-concept design includes a sunlit family room with vaulted ceilings, a floor-to-ceiling stack-stone fireplace, & built-in shelving with storage bench seating. The dining area provides a walkout to the expansive backyard, featuring a stone patio, covered gazebo, natural gas BBQ hookup, & a fire pit. The fully fenced yard has ample space for a pool or pickleball court, along with two sheds & a Wi-Fi-controlled sprinkler system. The updated eat-in kitchen boasts granite countertops, under-mount lighting, a large island, & plenty of cabinetry. A pantry with laundry rough-ins adds convenience. The primary bedroom has his-&-hers closets, while the second bedroom features a walk-in closet. The luxurious 5-piece main bath includes a marble shower, soaker tub, & double vanity. Downstairs, the sunken rec room is wired for a home theatre & illuminated by oversized windows. A versatile open space offers additional living to fit your needs. The lower level also includes a 3-piece bathroom, additional bedroom, laundry room, & ample storage. Additional highlights include a double-wide, newer asphalt driveway with parking for 4 cars. Conveniently located just 3 minutes from Highway 403 & King George Road, & within 5 minutes of Lynden Park Mall, Wayne Gretzky Sports Complex, & Costco. Recent updates include a two-stage high-efficiency furnace, heat pump/AC unit, & owned water softenerall just a year old. Dont miss this incredible opportunity to own a beautifully maintained home. Schedule your showing today!
Location
Province ON
County Brantford
Area Brantford
Zoning RAA
Rooms
Family Room Yes
Basement Finished, Full
Kitchen 1
Separate Den/Office 1
Interior
Interior Features Auto Garage Door Remote, Carpet Free, Primary Bedroom - Main Floor, Water Softener
Cooling Central Air
Fireplaces Number 1
Fireplaces Type Natural Gas
Exterior
Exterior Feature Landscape Lighting, Landscaped, Lawn Sprinkler System, Porch
Parking Features Private Double
Garage Spaces 1.0
Pool None
Roof Type Asphalt Shingle
Lot Frontage 71.8
Lot Depth 164.13
Total Parking Spaces 5
Building
Foundation Concrete
Others
Senior Community Yes
Security Features Carbon Monoxide Detectors,Smoke Detector
Read Less
Want to know what your home might be worth? Contact us for a FREE valuation!

Our team is ready to help you sell your home for the highest possible price ASAP





