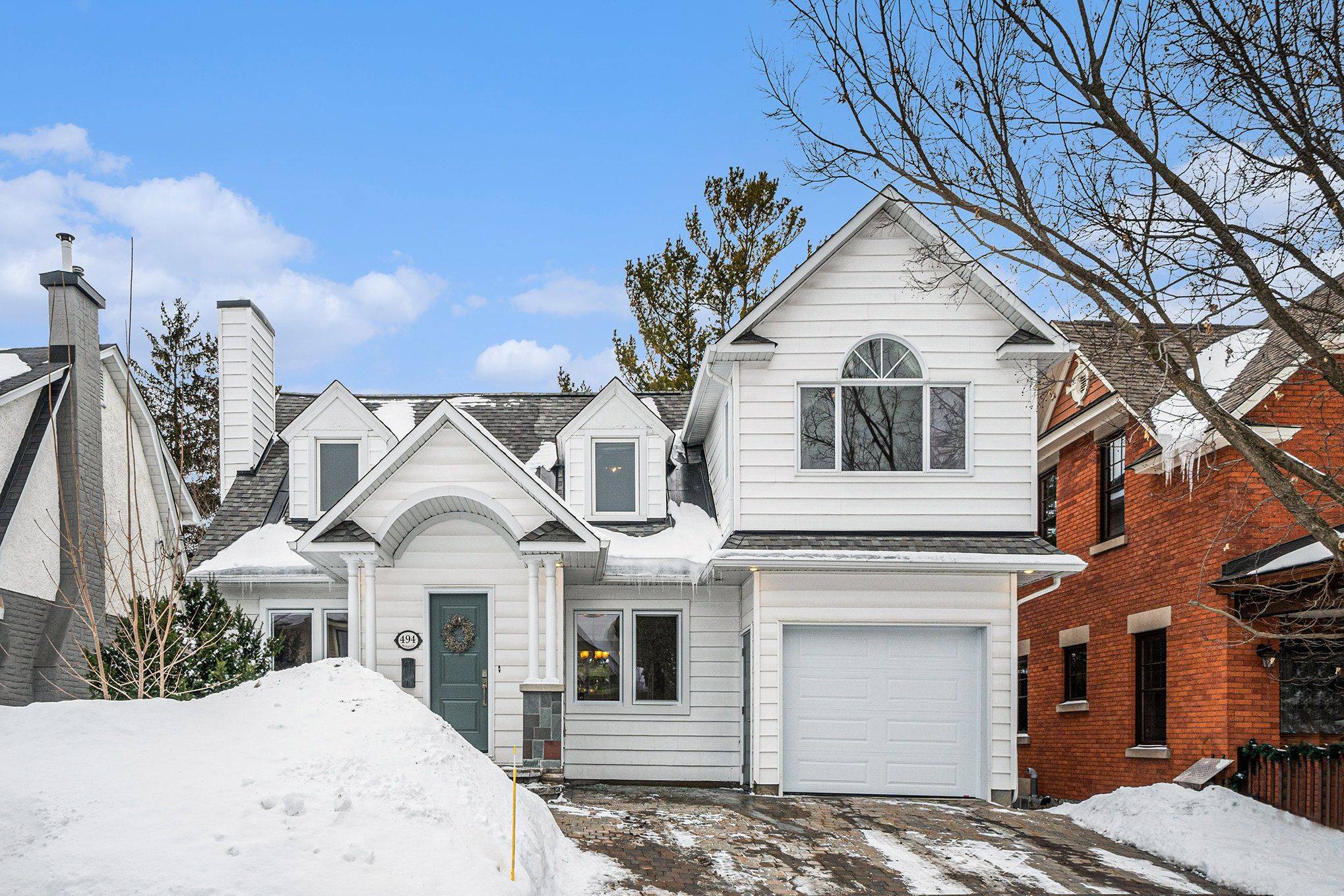$1,628,300
$1,600,000
1.8%For more information regarding the value of a property, please contact us for a free consultation.
494 Mansfield AVE Carlingwood - Westboro And Area, ON K2A 2S9
5 Beds
4 Baths
Key Details
Sold Price $1,628,300
Property Type Single Family Home
Sub Type Detached
Listing Status Sold
Purchase Type For Sale
Subdivision 5104 - Mckellar/Highland
MLS Listing ID X12002155
Sold Date 03/20/25
Style 2-Storey
Bedrooms 5
Building Age 51-99
Annual Tax Amount $12,628
Tax Year 2024
Property Sub-Type Detached
Property Description
Beautiful 5 bedroom, 4 bathroom two-story home with an in-ground pool on a quiet street in the heart of family-friendly Westboro/Highland Park. Freshly painted with hardwood throughout and many upgrades this stunning home is a short walk from Westboro- close to schools, parks, shopping and so much more! The bright main floor open concept layout has two living spaces (one with gas fireplace), a formal dining area, mudroom (with inside entry to the garage) and powder room. Also located on the main level is a gorgeous gourmet kitchen complete with gas stove, stainless steel appliances, lots of counter space and cupboards. Upstairs you will find 4 bedrooms, two full bathrooms and upstairs laundry including the primary bedroom with vaulted ceilings, a walk-in closet and large spa-like ensuite. Downstairs is a rec room and bedroom as well as another full bathroom, storage room and wine cellar. With a side-entrance to the basement, this could be a potential apartment or in-law suite. Outside in the private, full-fenced backyard you will find an in-ground chlorine pool (which will be professionally opened before closing) as well as plenty of space to BBQ, relax and enjoy. The drive-way and 1-car garage allow for 3 cars to park comfortably. Lots of recent upgrades including: Kitchen Renovation (2024), Garage Door (2024), Most Windows/Doors (2023/2024), Attic Insulation (2020), Roof (2017), Oven (2021), Dishwasher (2020), Washer and Dryer (2018), Refrigerator (2016).
Location
Province ON
County Ottawa
Community 5104 - Mckellar/Highland
Area Ottawa
Rooms
Family Room Yes
Basement Full, Separate Entrance
Kitchen 1
Interior
Interior Features Storage, Auto Garage Door Remote, Garburator, Upgraded Insulation
Cooling Central Air
Fireplaces Number 1
Fireplaces Type Family Room, Fireplace Insert
Exterior
Exterior Feature Landscaped, Patio
Garage Spaces 1.0
Pool Inground
Roof Type Asphalt Shingle
Lot Frontage 50.0
Lot Depth 100.0
Total Parking Spaces 3
Building
Foundation Block
Others
Senior Community Yes
Read Less
Want to know what your home might be worth? Contact us for a FREE valuation!

Our team is ready to help you sell your home for the highest possible price ASAP





