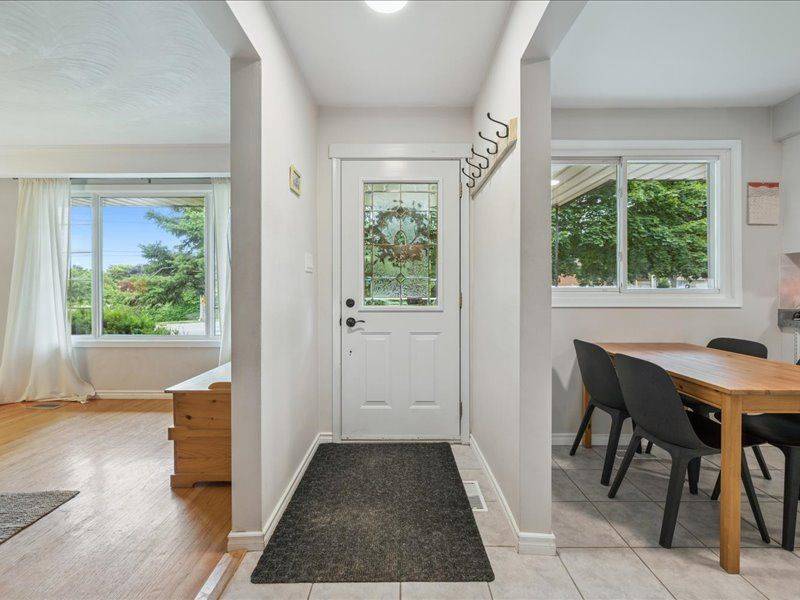3 Beds
2 Baths
3 Beds
2 Baths
Key Details
Property Type Single Family Home
Sub Type Detached
Listing Status Active
Purchase Type For Sale
Approx. Sqft 700-1100
Subdivision Riverside Park
MLS Listing ID X12294561
Style Bungalow
Bedrooms 3
Building Age 51-99
Annual Tax Amount $4,850
Tax Year 2025
Property Sub-Type Detached
Property Description
Location
Province ON
County Wellington
Community Riverside Park
Area Wellington
Zoning RL.1
Rooms
Family Room No
Basement Separate Entrance, Finished
Kitchen 2
Separate Den/Office 1
Interior
Interior Features Guest Accommodations, In-Law Capability, Primary Bedroom - Main Floor, Water Heater, Water Softener
Cooling Central Air
Inclusions Central Vac (as is) current owner has never used it. Microwave, Range Hood, Refrigerator, Stove, Washer, Dryer. Additional Stove and Fridge in lower level, water softener, mirror in upper bathroom, curtains in living room, Book shelves in living room and Primary Bedroom, Laundry room and Kitchen.
Exterior
Exterior Feature Deck, Landscaped, Privacy, Porch
Parking Features Private
Pool None
View Trees/Woods
Roof Type Asphalt Shingle
Lot Frontage 50.0
Lot Depth 130.0
Total Parking Spaces 6
Building
Foundation Poured Concrete
Others
Senior Community No
Virtual Tour https://unbranded.youriguide.com/456_speedvale_ave_e_guelph_on/
"My job is to find and attract mastery-based agents to the office, protect the culture, and make sure everyone is happy! "






