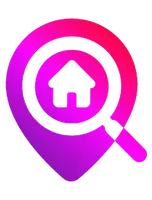6 Beds
4 Baths
6 Beds
4 Baths
Key Details
Property Type Other Types
Sub Type Detached
Listing Status Active
Purchase Type For Rent
Approx. Sqft 2000-2500
Subdivision Blue Mountains
MLS Listing ID X12201672
Style 2-Storey
Bedrooms 6
Property Sub-Type Detached
Property Description
Location
Province ON
County Grey County
Community Blue Mountains
Area Grey County
Rooms
Family Room Yes
Basement Finished
Kitchen 1
Interior
Interior Features Air Exchanger, Bar Fridge, Countertop Range, Auto Garage Door Remote, Sauna, Built-In Oven, Carpet Free
Cooling Central Air
Fireplaces Type Wood Stove
Fireplace Yes
Heat Source Gas
Exterior
Garage Spaces 1.0
Pool None
Roof Type Asphalt Rolled
Lot Frontage 72.0
Lot Depth 72.0
Total Parking Spaces 3
Building
Foundation Poured Concrete
"My job is to find and attract mastery-based agents to the office, protect the culture, and make sure everyone is happy! "






