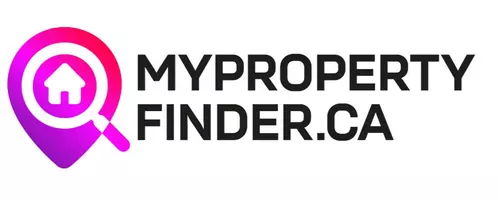180 John WAY W #128 Aurora, ON L4G 0R3
3 Beds
3 Baths
OPEN HOUSE
Sat Jun 07, 2:00pm - 4:00pm
Sun Jun 08, 2:00pm - 4:00pm
UPDATED:
Key Details
Property Type Condo
Sub Type Condo Apartment
Listing Status Active
Purchase Type For Sale
Approx. Sqft 1600-1799
Subdivision Bayview Wellington
MLS Listing ID N12201073
Style Apartment
Bedrooms 3
HOA Fees $1,669
Annual Tax Amount $5,973
Tax Year 2024
Property Sub-Type Condo Apartment
Property Description
Location
Province ON
County York
Community Bayview Wellington
Area York
Rooms
Basement None
Kitchen 1
Interior
Interior Features Primary Bedroom - Main Floor, Storage, Built-In Oven, Guest Accommodations, Intercom, Storage Area Lockers
Cooling Central Air
Fireplaces Type Fireplace Insert
Inclusions Fridge, microwave, dishwasher, 2 wall ovens, washer/dryer, all light fixtures, blinds, shutters, extra hardwood flooring , fireplace as is condition, lockers unit #'s 373, 349, 273, side by side parking spots and professionally cleaned- move in ready!
Laundry Laundry Closet
Exterior
Exterior Feature Landscaped, Patio, Privacy
Parking Features Underground
Garage Spaces 2.0
View Garden
Exposure South West
Total Parking Spaces 2
Balcony Terrace
Others
Virtual Tour https://player.vimeo.com/video/1091046786?title=0&byline=0&portrait=0&badge=0&autopause=0&player_id=0&app_id=58479






