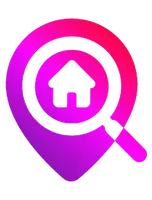REQUEST A TOUR If you would like to see this home without being there in person, select the "Virtual Tour" option and your agent will contact you to discuss available opportunities.
In-PersonVirtual Tour
$ 2,500
2 Beds
1 Bath
$ 2,500
2 Beds
1 Bath
Key Details
Property Type Other Types
Sub Type Detached
Listing Status Active
Purchase Type For Rent
Approx. Sqft 1100-1500
Subdivision Kortright Hills
MLS Listing ID X12199252
Style 1 Storey/Apt
Bedrooms 2
Property Sub-Type Detached
Property Description
Welcome to 79 Woodland Glen Dr this beautifully finished 2-bedroom, 1-bathroom legal basement apartment, offering an expansive 1,262 sq ft of thoughtfully designed living space in one of Guelphs most peaceful pockets. All Utilities included! Meticulously maintained and clearly cared for, this home features a renovated chefs kitchen, open-concept living and dining area, and a luxurious spa-like bathroom with heated floors the perfect blend of comfort and style.Enjoy your morning coffee or unwind at the end of the day on the partially shared, newly built deck, surrounded by natural beauty and mature trees. Utilities are included, and tenants have access to shared areas including the utility room (for circuit breaker access) and the gated portion of the deck.This is a rare rental that combines space, quality, and tranquility dont miss your chance to call it home.
Location
Province ON
County Wellington
Community Kortright Hills
Area Wellington
Rooms
Family Room Yes
Basement Finished with Walk-Out
Kitchen 1
Interior
Interior Features Accessory Apartment
Cooling Central Air
Fireplace No
Heat Source Electric
Exterior
Garage Spaces 1.0
Pool None
Roof Type Asphalt Shingle
Lot Frontage 67.74
Total Parking Spaces 1
Building
Foundation Concrete Block
Listed by RE/MAX Real Estate Centre Inc
"My job is to find and attract mastery-based agents to the office, protect the culture, and make sure everyone is happy! "
GET MORE INFORMATION
Coming Soon
Our website is under construction. Stay tuned for its launch and get ready for a fantastic experience!
Preview Current Site






