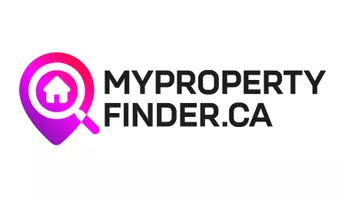3 Beds
3 Baths
3 Beds
3 Baths
Key Details
Property Type Other Types
Sub Type Att/Row/Townhouse
Listing Status Active
Purchase Type For Sale
Approx. Sqft 1100-1500
Subdivision Bradford
MLS Listing ID N12198939
Style 2-Storey
Bedrooms 3
Annual Tax Amount $3,392
Tax Year 2024
Property Sub-Type Att/Row/Townhouse
Property Description
Location
Province ON
County Simcoe
Community Bradford
Area Simcoe
Rooms
Family Room No
Basement Finished, Separate Entrance
Kitchen 1
Interior
Interior Features Auto Garage Door Remote, Carpet Free, In-Law Capability
Cooling Central Air
Fireplace No
Heat Source Gas
Exterior
Exterior Feature Patio
Parking Features Private
Garage Spaces 1.0
Pool None
Roof Type Asphalt Shingle
Topography Level
Lot Frontage 18.04
Lot Depth 77.75
Total Parking Spaces 2
Building
Unit Features Fenced Yard,Golf,Park,Public Transit,School,Rec./Commun.Centre
Foundation Poured Concrete
Others
Virtual Tour https://sites.realtronaccelerate.ca/mls/194183476
"My job is to find and attract mastery-based agents to the office, protect the culture, and make sure everyone is happy! "






