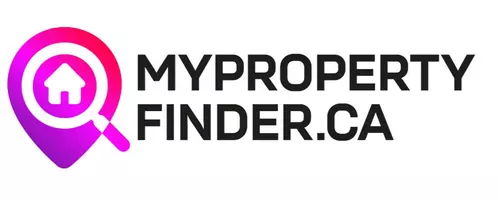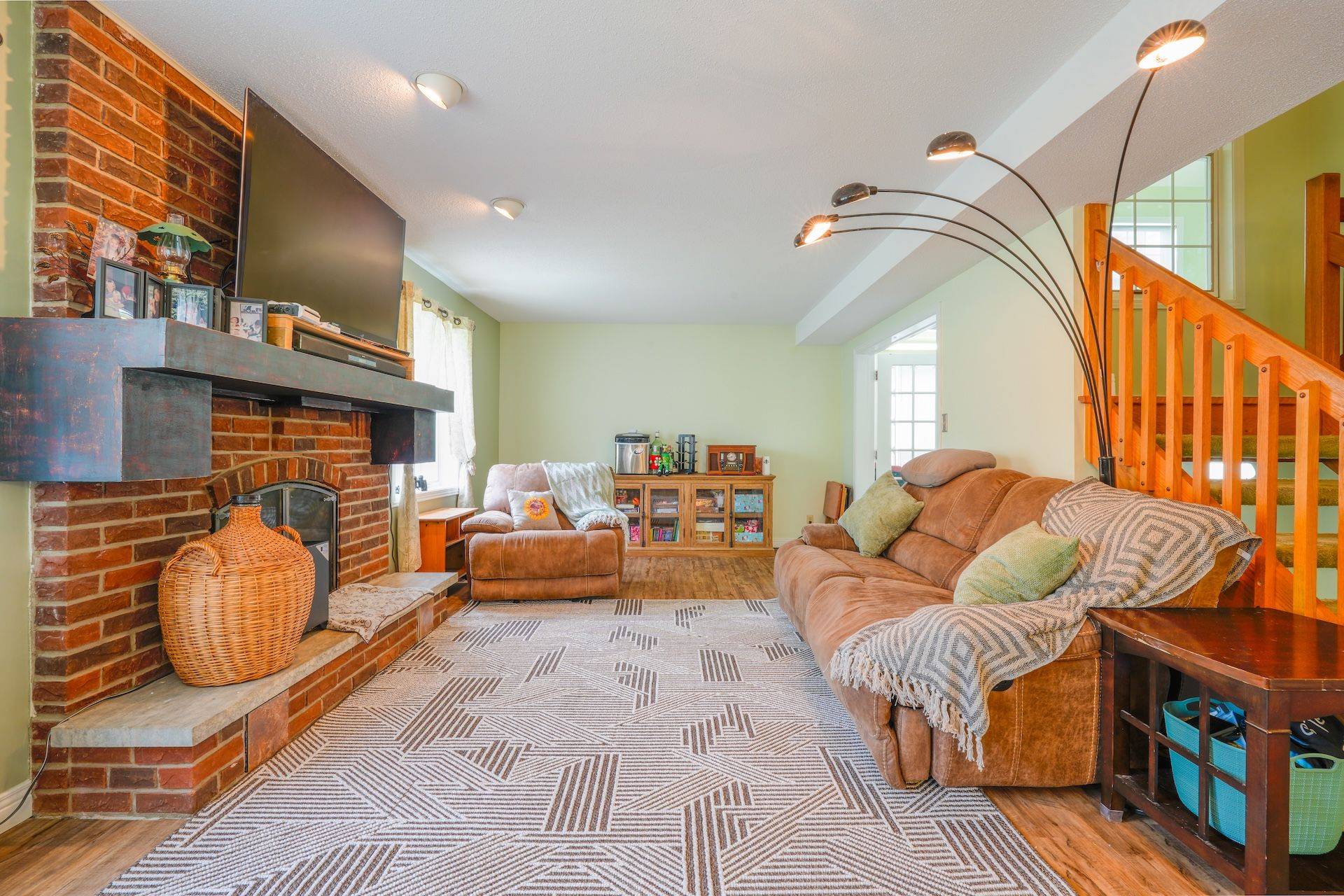465 William ST S Gananoque, ON K7G 3A8
4 Beds
4 Baths
UPDATED:
Key Details
Property Type Single Family Home
Sub Type Detached
Listing Status Active
Purchase Type For Sale
Approx. Sqft < 700
Subdivision 05 - Gananoque
MLS Listing ID X12198430
Style Backsplit 3
Bedrooms 4
Annual Tax Amount $4,823
Tax Year 2025
Property Sub-Type Detached
Property Description
Location
Province ON
County Leeds And Grenville
Community 05 - Gananoque
Area Leeds And Grenville
Rooms
Family Room No
Basement Walk-Out, Finished
Kitchen 2
Separate Den/Office 1
Interior
Interior Features Auto Garage Door Remote, Central Vacuum, Countertop Range, In-Law Suite, Storage, Sump Pump, Suspended Ceilings, Water Heater, Workbench
Cooling Central Air
Fireplaces Type Living Room, Wood
Fireplace Yes
Heat Source Gas
Exterior
Exterior Feature Patio, Year Round Living
Parking Features Private Double
Garage Spaces 2.0
Pool None
View City
Roof Type Asphalt Shingle
Topography Sloping
Lot Frontage 60.1
Lot Depth 181.6
Total Parking Spaces 4
Building
Unit Features Beach,Fenced Yard,Library,School,Rec./Commun.Centre
Foundation Concrete Block
Others
Security Features Carbon Monoxide Detectors,Smoke Detector






