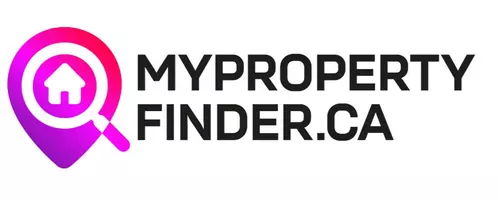51 Heather ST Barrie, ON L4N 4M9
3 Beds
2 Baths
OPEN HOUSE
Sun Jun 08, 11:00am - 1:00pm
UPDATED:
Key Details
Property Type Single Family Home
Sub Type Detached
Listing Status Active
Purchase Type For Sale
Approx. Sqft 1100-1500
Subdivision Sunnidale
MLS Listing ID S12192032
Style Bungalow-Raised
Bedrooms 3
Annual Tax Amount $4,006
Tax Year 2024
Property Sub-Type Detached
Property Description
Location
Province ON
County Simcoe
Community Sunnidale
Area Simcoe
Zoning R1
Rooms
Basement Unfinished, Separate Entrance
Kitchen 1
Interior
Interior Features Primary Bedroom - Main Floor, Auto Garage Door Remote, Carpet Free
Cooling Central Air
Inclusions Refrigerator, Stove, Microwave. Washer & Dryer
Exterior
Exterior Feature Deck
Parking Features Built-In
Garage Spaces 1.0
Pool None
View Park/Greenbelt
Roof Type Asphalt Shingle
Total Parking Spaces 3
Building
Foundation Concrete






