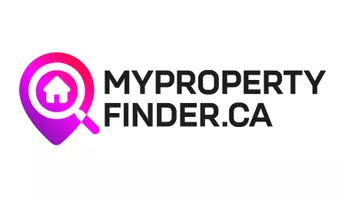5 Beds
3 Baths
5 Beds
3 Baths
Key Details
Property Type Other Types
Sub Type Detached
Listing Status Pending
Purchase Type For Sale
Approx. Sqft 2500-3000
Subdivision 2605 - Blossom Park/Kemp Park/Findlay Creek
MLS Listing ID X12179688
Style 2-Storey
Bedrooms 5
Annual Tax Amount $6,673
Tax Year 2024
Property Sub-Type Detached
Property Description
Location
Province ON
County Ottawa
Community 2605 - Blossom Park/Kemp Park/Findlay Creek
Area Ottawa
Rooms
Basement Full, Finished
Kitchen 1
Interior
Interior Features Other
Cooling Central Air
Fireplaces Number 2
Inclusions Stove, Dryer, Washer, Refrigerator, Dishwasher, Hood Fan
Exterior
Parking Features Attached
Garage Spaces 2.0
Pool None
Roof Type Shingles
Total Parking Spaces 6
Building
Foundation Poured Concrete
Others
Virtual Tour https://youtu.be/sIzQ5xfu-eg
"My job is to find and attract mastery-based agents to the office, protect the culture, and make sure everyone is happy! "






